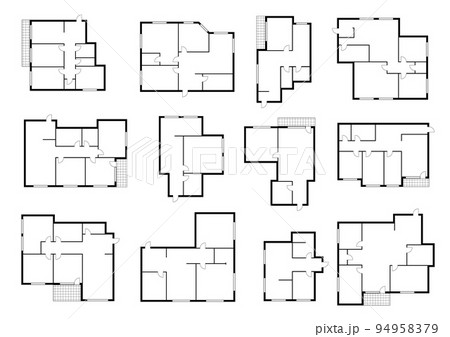定額
イラスト素材: Apartment plans, floor and house room layout, vector home floorplan. Architecture plan of apartment interior project, architect technical blue print template with wall line view for planning
素材番号 : 94958379 全て表示
Apartment plans, floor and house room layout,...[94958379]のイラスト素材は、ベクトル、インテリア、マップのタグが含まれています。この素材はVector Traditionさん(No.177579)の作品です。SサイズからXLサイズ、ベクター素材まで、¥550からご購入いただけます。無料の会員登録で、カンプ画像のダウンロードや画質の確認、検討中リストをご利用いただけます。 全て表示
Apartment plans, floor and house room layout, vector home floorplan. Architecture plan of apartment interior project, architect technical blue print template with wall line view for planning
拡大・縮小
※ 画像をドラッグすることで移動させることができます
クレジット(作者名表記) : Vector Tradition / PIXTA(ピクスタ)
- 被写体の権利確認について詳しくはこちら
- アクセス : 340
- 過去の購入 : あり
- この素材についてクリエイターへ問い合わせる
- 販売に不適切な素材として報告

