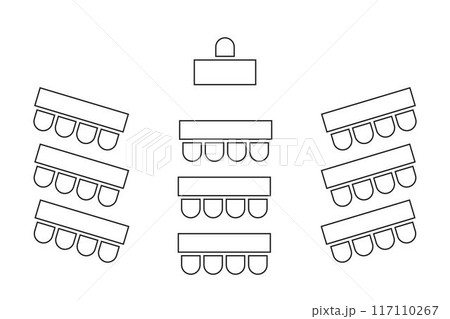定額
イラスト素材: Auditorium seatings plan. Classroom or lectorium seats arrangment. Schema of workspace in meeting, conference, training or other business event. Desks and chairs icons top view. Vector illustration
素材番号 : 117110267 全て表示
Auditorium seatings plan. Classroom or...[117110267]のイラスト素材は、アイコン、椅子、チェアのタグが含まれています。この素材はandrii_artさん(No.2423538)の作品です。SサイズからXLサイズ、ベクター素材まで、¥550からご購入いただけます。無料の会員登録で、カンプ画像のダウンロードや画質の確認、検討中リストをご利用いただけます。 全て表示
Auditorium seatings plan. Classroom or lectorium seats arrangment. Schema of workspace in meeting, conference, training or other business event. Desks and chairs icons top view. Vector illustration
拡大・縮小
※ 画像をドラッグすることで移動させることができます
クレジット(作者名表記) : andrii_art / PIXTA(ピクスタ)
- 被写体の権利確認について詳しくはこちら
- アクセス : 105
- 過去の購入 : なし
- この素材についてクリエイターへ問い合わせる
- 販売に不適切な素材として報告

